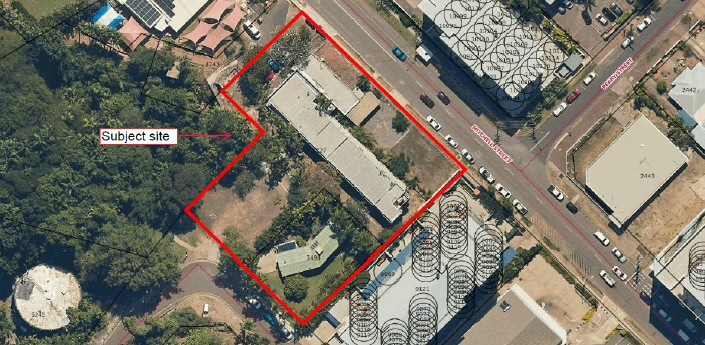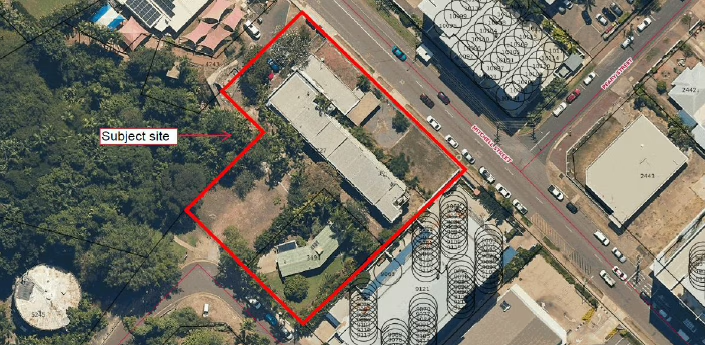The YWCA has lodged a Planning Scheme Amendment to rezone its land at 121 Mitchell Street and 12 Doctors Gully Road, Larrakeyah. Listed as Planning Application PA2025/0283, the proposal is on public exhibition from 5 September until 3 October 2025.
The land is currently zoned Low–Medium Density Residential (LMR). The amendment seeks to place it in a Specific Use (SU) zone — a special category in the Planning Scheme that applies only to those two lots.
The draft SU states that the land should be developed “as if” it were in the High Density Residential (HD) zone, with the exception of reduced parking requirements. All other HD provisions, such as maximum height, setbacks, site coverage and open space, still apply — but they are not reproduced in the SU itself. This means the rezoning document highlights the concession while leaving the rest of the standards to be found in cross-references.
Reduced parking written into the zone
The SU sets parking at 0.7 spaces for a one-bedroom dwelling, 1.05 for two bedrooms and 1.19 for three bedrooms, plus a small allowance for administration space. By comparison, the HD zone normally requires 1 space for a one-bedroom dwelling, 2 spaces for a two- or three-bedroom dwelling, plus visitor parking at 1 space per 4 dwellings.
The Planning Scheme does allow concessions for community housing providers, but these are meant to be considered on a case-by-case basis, supported by evidence such as car-ownership surveys or visitor-parking analysis. By writing reduced rates directly into the SU, this amendment makes the lower numbers the rule for these sites. As a result, when a development application is lodged later, the authority will have no ability to question or vary the parking standard — the decision is being made now, at rezoning stage, without the supporting evidence normally required.
Why this matters
The aim of providing more long-term housing for women and families has broad community support. But the planning rules that shape such projects are important too. The amendment makes the reduced parking very clear, but it does not show the other HD standards in the rezoning material. This leaves the community with only part of the picture.
The concern is not with the purpose of the project, but with the precedent. If one site can secure an SU that selectively changes the rules, others will expect the same. Over time, this weakens the consistency of the Planning Scheme and reduces public confidence in the process.
A broader concern about SU zones
Long-time community advocate Margaret Clynch has reminded us that SU zones are an obsolete feature of the Planning Scheme. They were originally included only to deal with unusual cases where none of the standard zones applied. For years they fell out of use. Today, however, they are being revived routinely in Darwin, giving developers flexibility and locking in special concessions up front.
As Margaret points out, this allows proponents to “paint their own picture.” Instead of showing the full framework of what will apply, an SU often highlights just the changes while leaving the rest hidden in cross-references. The community can see what is being reduced, but not the whole picture. That imbalance undermines transparency and weakens trust in the planning process.
The NT Planning Scheme 2020 itself makes this clear. It states: “Specific Use Zones shown on the zone maps for certain areas provide for particular development outcomes which are not consistent with the available zones or Development Requirements within the Planning Scheme.” (NT Planning Scheme 2020, Department of Infrastructure, Planning and Logistics – available at: https://nt.gov.au/property/land-planning-and-development/our-planning-system/nt-planning-scheme)
As Margaret Clinch recalls, the earlier Planning Scheme kept Specific Use zones in loose-leaf binders, tied to particular cases such as Crab Claw Island, Lake Bennett or King Ash Bay. Most dated from before 2009. Their re-emergence today appears less about genuine exceptions and more about convenience — a way to sidestep clear, consistent planning standards. She has described this as a misuse of the system rather than a necessity.
Margaret also stresses that rezoning is a serious matter, requiring proper authority and public notice. Rather than recycling obsolete categories like SU, government should be providing clear, modern planning instruments, including accessible zoning maps that residents can actually rely upon.
What residents can do
Residents are encouraged to read the exhibition documents and lodge submissions before 3 October 2025. It is possible to support the need for social and affordable housing while also calling for transparent, evidence-based planning standards. If SU zones are to be used, they must be the rare exception, not the default pathway.
Submission Template – PA2025/0283
To the NT Planning Commission,
I wish to object to the proposed amendment PA2025/0283, which seeks to rezone Lots 5727 and 3494 (121 Mitchell Street and 12 Doctors Gully Road) from Low–Medium Density Residential (LMR) to a Specific Use (SU) zone.
Reasons for objection
Height and setbacks not transparent
The SU points to the High Density Residential (HR) zone but does not print any numbers for maximum height, setbacks, site coverage, deep soil planting, or open space. This leaves residents uncertain about what scale of development will be allowed.
Neighbourhood context not addressed
The Mitchell Street frontage includes taller buildings (such as the nine-storey Catalina Apartments), while Doctors Gully Road and adjacent lots include much lower-scale dwellings, including a detached house at No. 12. The SU provides no clear transition controls to manage this mixed context.
Parking reduced without evidence
The SU locks in reduced parking rates (0.7 / 1.05 / 1.19 per dwelling) on the assumption that social housing tenants will own fewer cars. No data has been provided to support this claim. There is also no plan for visitor parking or alternatives such as bicycle facilities. These reductions should not be written into the rezoning without proper studies.
Child safety concerns
The Mitchell Street Child Care Centre operates next door at 127 Mitchell Street, licensed for around 59 children. The rezoning documents do not mention this sensitive use. Increased traffic, construction impacts, and overshadowing could directly affect children’s safety and amenity.
Consultation not transparent
The Consultation Summary does not say how many residents were contacted, what concerns they raised, or what changes were made. Without this information, it is impossible to judge whether consultation was genuine.
Planning Scheme integrity
If high-density outcomes are intended, the correct process is to rezone to HR so that all HR standards apply. Using a one-off SU that imports HR while weakening obligations undermines the consistency of the Planning Scheme.
Infrastructure and climate design missing
The rezoning does not commit to how stormwater, shading, deep soil planting, or canopy cover will be managed, despite sewer easement notes. These issues should be addressed now, not left for later.
Request
I ask that the Commission refuse this amendment unless:
– Maximum height, setbacks, open space, and landscaping standards are printed in the SU zone;
– Parking rates are supported by proper studies, including visitor parking;
– Child safety and childcare adjacency are addressed;
– Consultation outcomes are published; and
– Stormwater, heat-mitigation, and canopy plans are provided.
Yours sincerely,
[Name]
[Address]
[Date]

