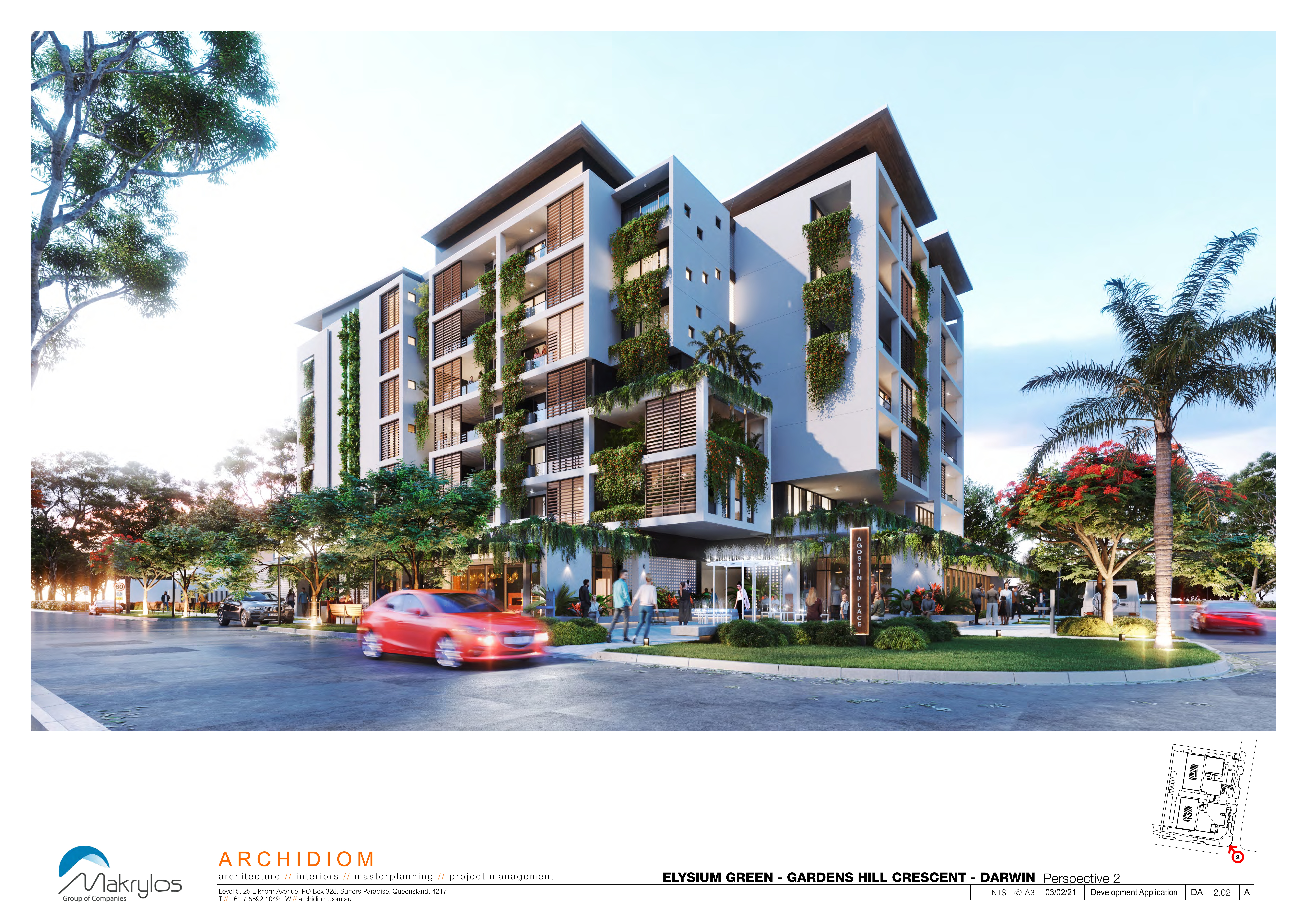Planning Alert - 4 Blake Street The Gardens
PLANNING ALERT - 4 BLAKE ST, The GARDENS
Exhibition Period:
Friday, 28 May 2021 - Midnight Friday, 25 June 2021
Address:
Lot 07820 Town of Darwin
4 BLAKE ST
THE GARDENS
Current Zones:
SD46 (Specific Use)
Proposed Development:
67 x 2 and 34 x 3 bedroom dwellings-multiple and ground level commercial tenancies in a seven-storey building (comprising two towers) plus one level of basement car parking
Requested Variations:
No key variations identified. Read the application for full details.
The application is for consent to develop Lot 7820 for 101 dwellings-multiple and 250 m2 of ground floor retail and commercial floor space in a 7-storey building comprising two towers, set in landscaped surrounds, together with basement and undercroft parking.
The site is subject to the provisions of Zone SD46 in the NT Planning Scheme. An essential requirement of Zone SD46 is that the development is to contribute to improving the amenity of the Blake Street Precinct as an inner-city mixed use area by creating a landmark development through high architectural quality and distinctive streetscapes – see clause 3(a) of SD46. A proposal in 2018 was found by NT Civil and Administrative Tribunal (NTCAT) not to be a landmark development, and a Notice of Determination issued by DCA to consent to the application was revoked1 . There is no definition of “landmark” or “landmark development” in the Planning Act or Planning Scheme. In the course of its review of the 2018 proposal, NTCAT considered numerous definitions of these terms put forward by various experts. It settled on the definition of “landmark development” articulated by architect Ian Mitchell, then Principal of Conrad Gargett Architects.

https://planinc.org.au/images/Blake04/110290710_s_46_Report_Lot_7820_2021_05_20.pdf
https://planinc.org.au/images/Blake04/110290716_Annexure_3_-_NatHERS_Energy_Rating_Reports.pdf
https://planinc.org.au/images/Blake04/110290718_Annexure_4_-_SD46.pdf
https://planinc.org.au/images/Blake04/110290722_Architectural_Drawings_Part_1.pdf
https://planinc.org.au/images/Blake04/110290722_Architectural_Drawings_Part_2.pdf
https://planinc.org.au/images/Blake04/110290722_Architectural_Drawings_Part_3.pdf
https://planinc.org.au/images/Blake04/110290722_Architectural_Drawings_Part_4.pdf
https://planinc.org.au/images/Blake04/110290722_Architectural_Drawings_Part_5.pdf
https://planinc.org.au/images/Blake04/110290722_Architectural_Drawings_Part_6.pdf
https://planinc.org.au/images/Blake04/110290722_Architectural_Drawings_Part_7.pdf
https://planinc.org.au/images/Blake04/110290722_Architectural_Drawings_Part_8.pdf
https://planinc.org.au/images/Blake04/110290722_Architectural_Drawings_Part_9.pdf
https://planinc.org.au/images/Blake04/110290722_Architectural_Drawings_Part_10.pdf
https://planinc.org.au/images/Blake04/110290722_Architectural_Drawings_Part_11.pdf
https://planinc.org.au/images/Blake04/110290722_Architectural_Drawings_Part_12.pdf
https://planinc.org.au/images/Blake04/110290722_Architectural_Drawings_Part_13.pdf
https://planinc.org.au/images/Blake04/110290722_Architectural_Drawings_Part_14.pdf
https://planinc.org.au/images/Blake04/110290722_Architectural_Drawings_Part_15.pdf
https://planinc.org.au/images/Blake04/110290752_Landscape_Drawings.pdf
https://planinc.org.au/images/Blake04/110290722_Architectural_Drawings_Part_11.pdf
