16/6/24
Here are the images of the actual build, just a residential home?
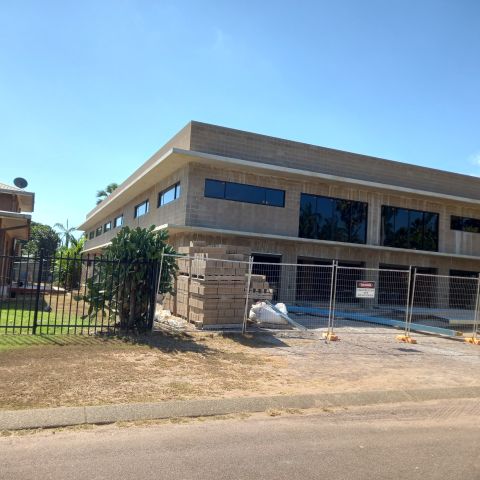
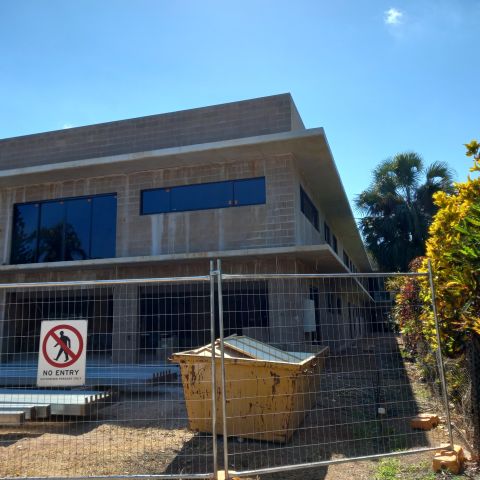
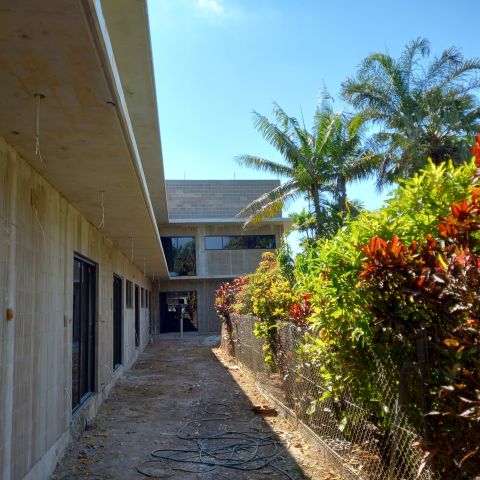
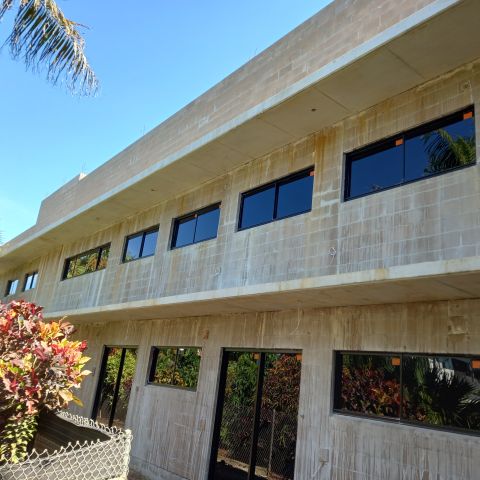
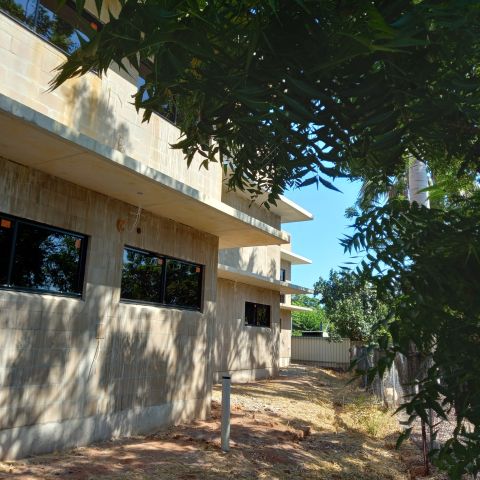
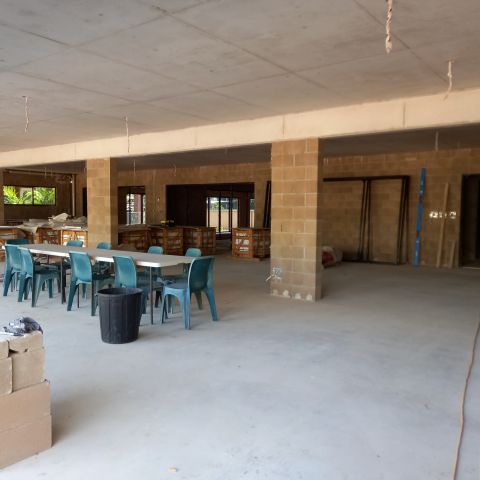
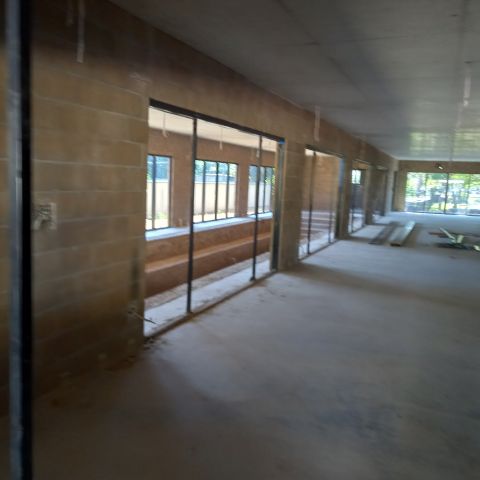
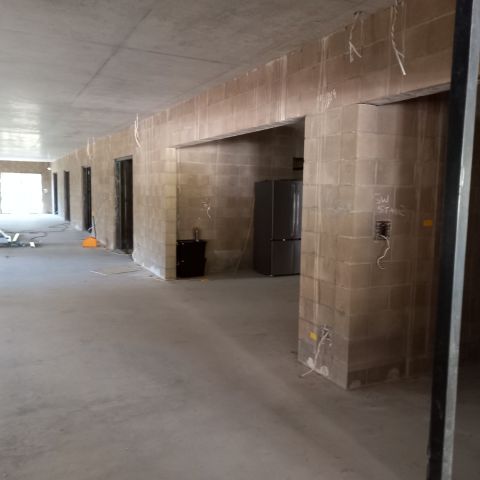
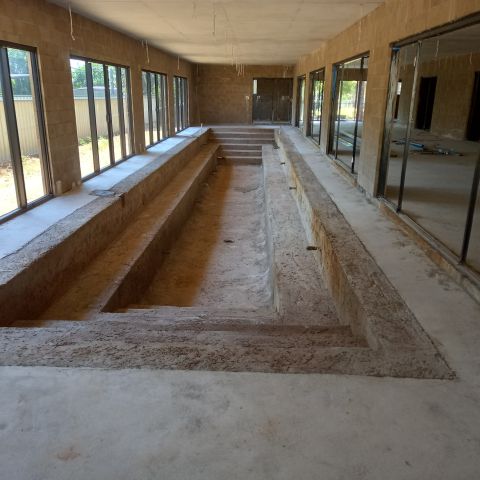
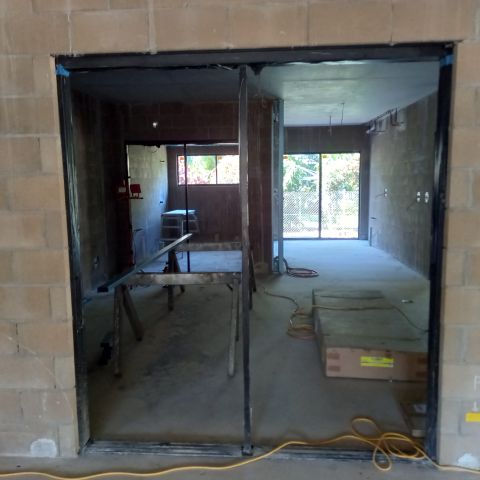
21/10/2019
The NT Government is calling for comments on the current Planning Review. Before you move right along consider this; This proposed house at Claymore Circuit Brinkin was passed un challenged by NT gov https://planinc.org.au/news/current-campaigns/241-claymore.html except that the proponent had needed to put the 32 air conditioners on the third floor.
Now a three story residential home is possible but with eight bedrooms with each bedroom with an en suite and a second sink in the walk in robe it starts to get a bit less home and more like a hostel.
So please have a look and decide for yourself, is it is a home or hostel? Then have a look at the planning reform which will stream line development applications.
If an 8 bedroom, 32 air conditioner, 3 car park building with 1.6 metre boundaries was going in next door to your place and there was no issue under current planning rules would you like a chance to have your say?
This recent application for development consent is creating some discomfort among nearby residents.
The site is 1580sqm in area and located in the suburb of Brinkin.
It includes 32 Airconditioners and three car parks.
The distance from the building to the fence is around 1.6m on three sides.
8 Bedrooms each with an ensuite. The drawings do not identfy what each element is but it looks like there is a kitchen sink in each walk in robe.
What do you think?
106800746_STATEMENT_OF_EFFECT_6_SEPT_2019_PDF.pdf